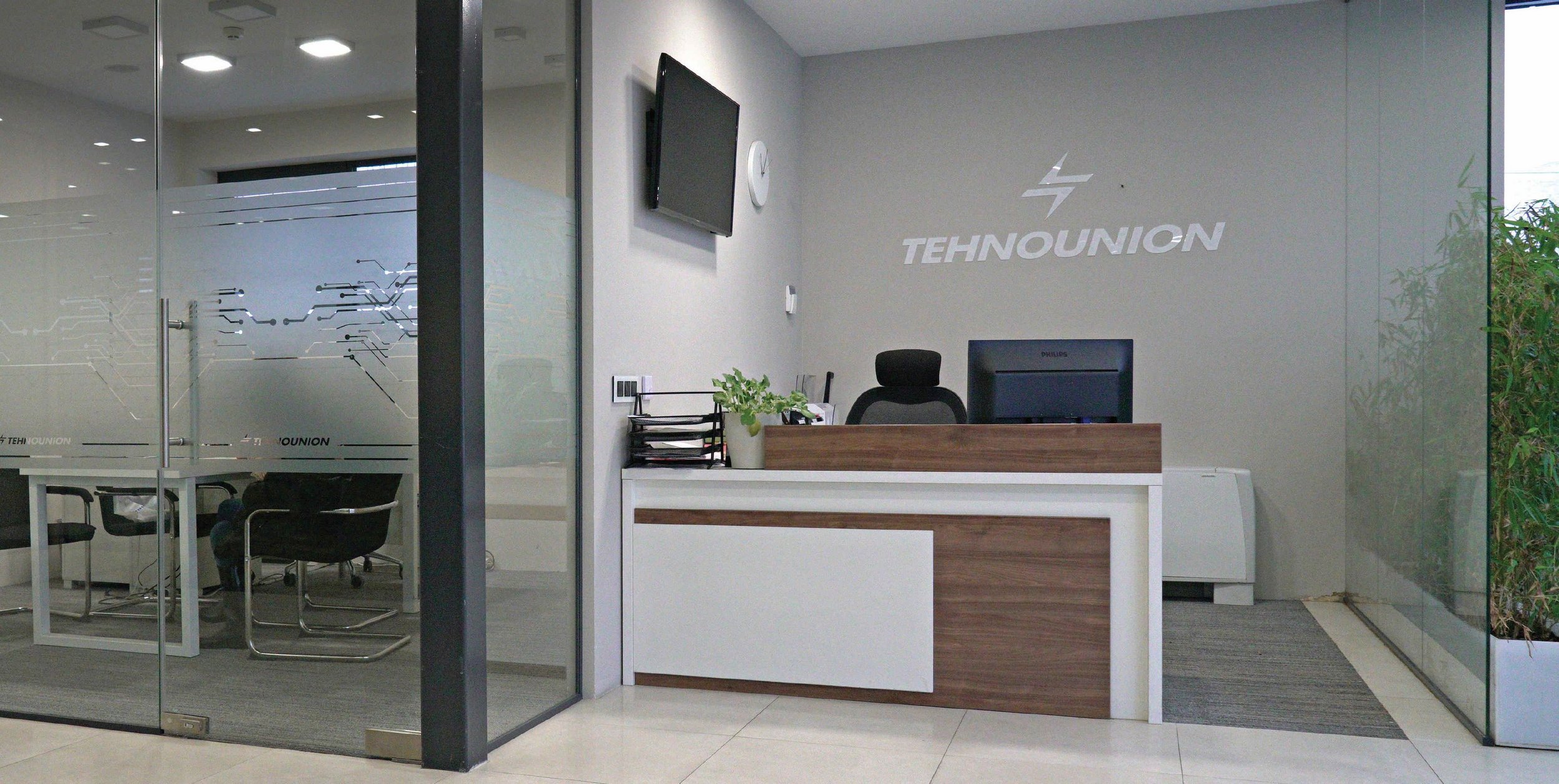Commercial Design
‘Studio Structura’s approach is to understand our client’s needs and respond to them both efficiently and creatively, searching for any opportunity for improvement at all stages of the process. This close collaboration with the Client results in an organizationally, architecturally and technically sound response to a clarified hierarchy of needs, leading to a design project with a natural ‘feel’ and a pleasing expression. In the course of programming and design, our Clients are presented with a realistic vision so that the construction phase becomes the natural next step.
Casa Maiac, Kosmaj
In the development of the conceptal design, the idea was to provide a residential oasis near the Kosmaj forest. The spatial organization of the settlement is carefully planned in harmony with the topography of the terrain so that all units are provided with the best views of the natural environment. The architecture of the settlement is dominated by warm earthen tones, which permeate the materials of both houses and surroundings, bringing the spirit of Tuscany to the heart of Kosmaj.
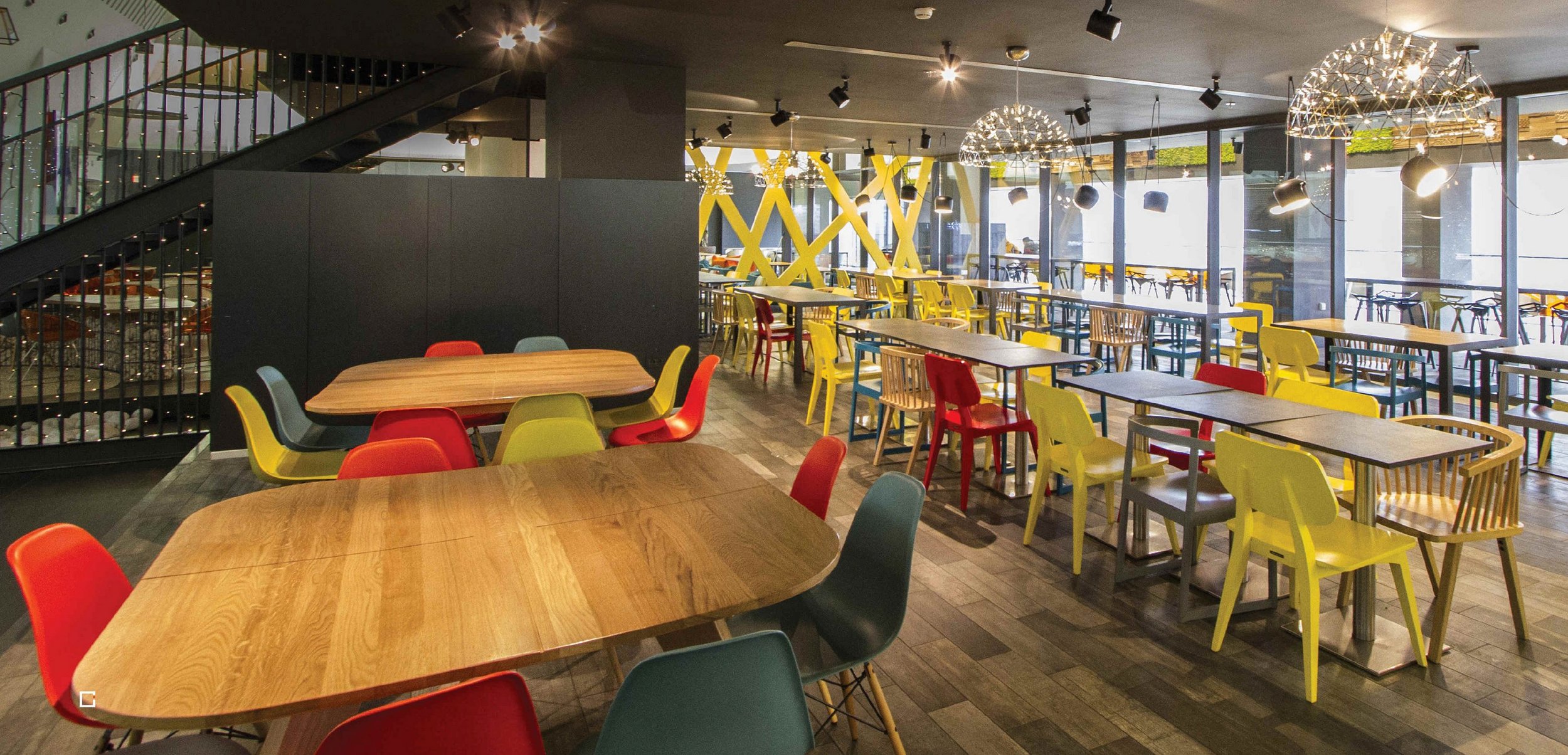
TC "Usce" is undoubtedly one of the best-known shopping centres in Serbia. Structura Concept designed and equipped the complete FoodCourt on the top floor of a shopping centre with an area of over 550m2. Design and furnishing. Characteristic for this work is the combination of standard materials and solid wood, which is our specialty in the design and execution of such projects.
TC Ušće - FoodCourt

AstraZeneca, Belgrade
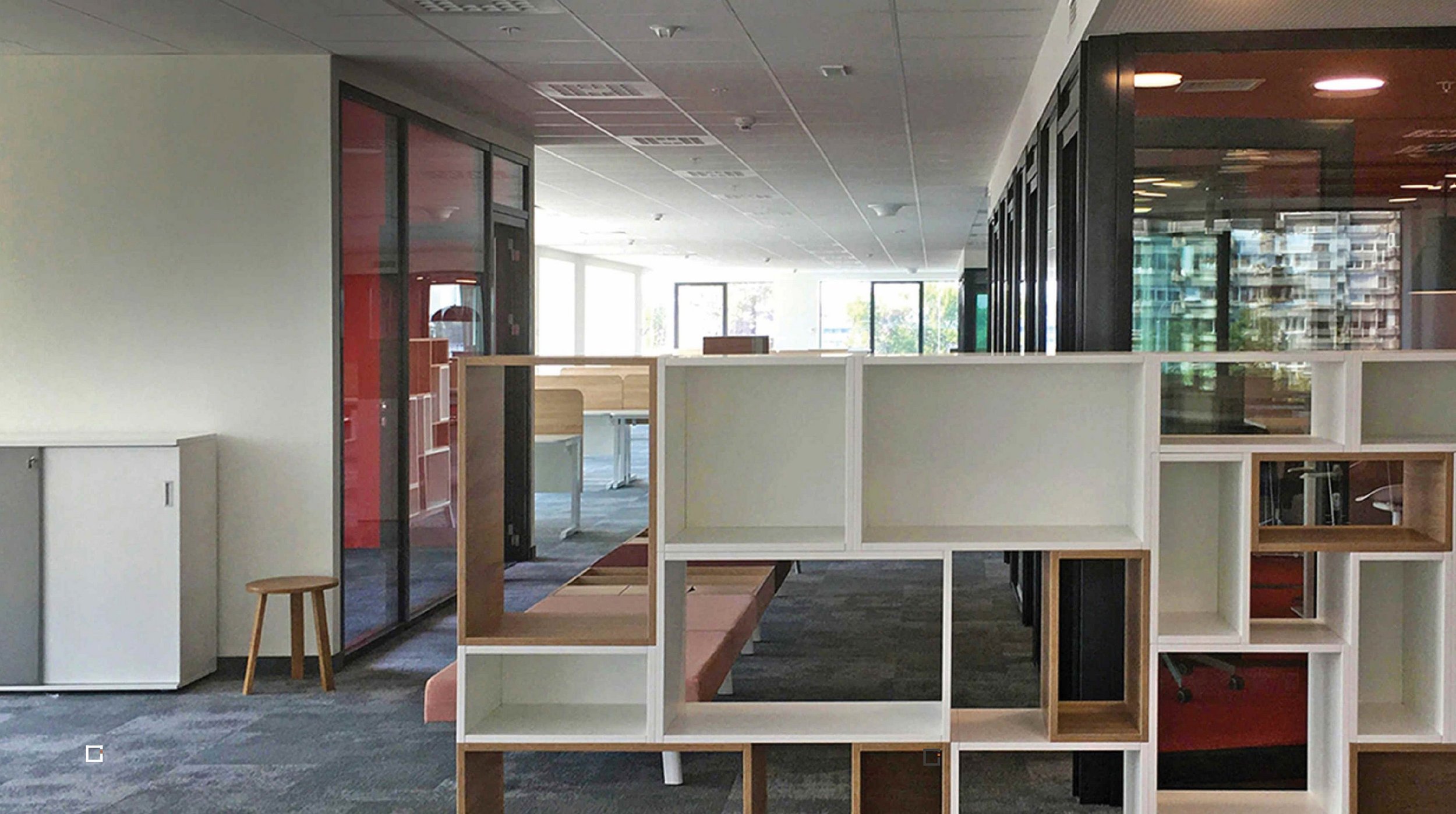
In the centre of Belgrade, Structura Concept has designed and furnished the whole of the administrative building of A1 (the former VIP Mobile). This was an extremely demanding project in a three-storey building in which furniture was made for a staff of 750 including authentic executive offices, meeting rooms, six kitchens and ancillary rooms on each floor.
A1 Headquarters, Belgrade
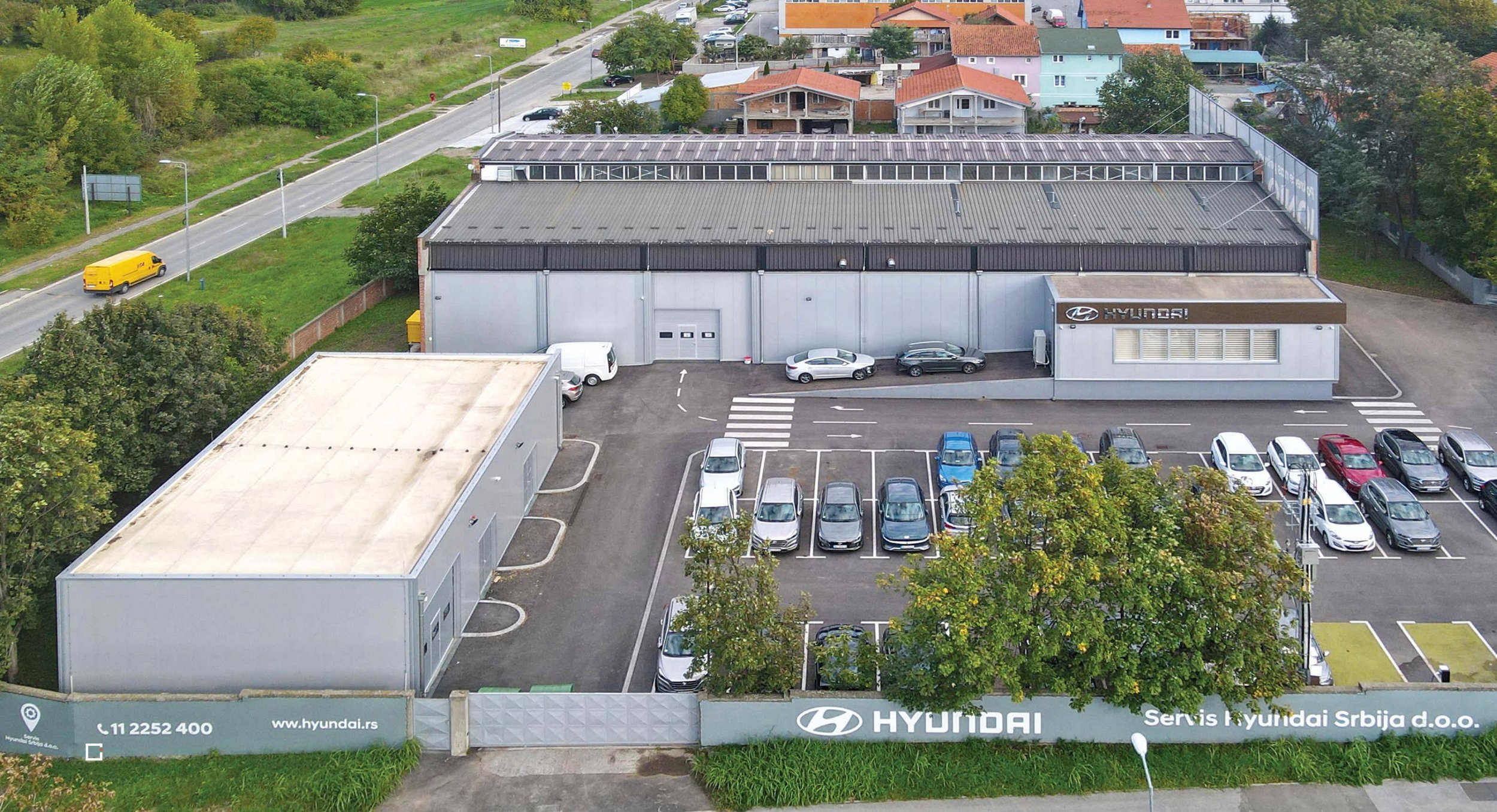
Hyundai service center, Belgrade
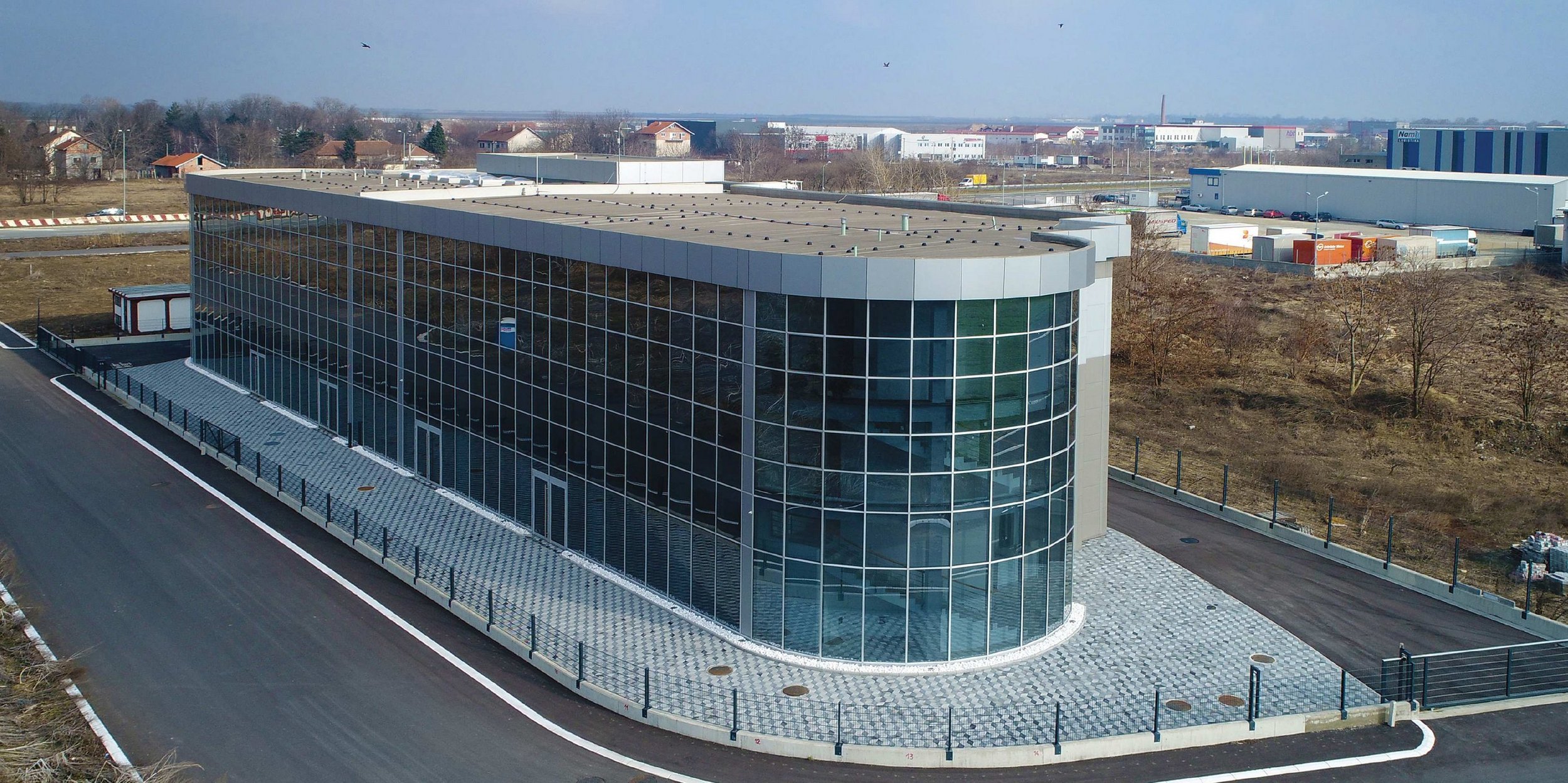
Commercial building, Belgrade
The building was developed as the new construction of a free standing facility on a corner site in the commercial complex of Klisina in Batajnica. The function of the building covers warehouse spaces, commercial spaces and commercial apartment spaces, with ancillary facilities. In a functional and ownership sense the building is divided into two separate and independent units: Unit A and Unit B. Unit A consists of the commercial and hotel spaces, while Unit B consists of warehouse and commercial spaces.
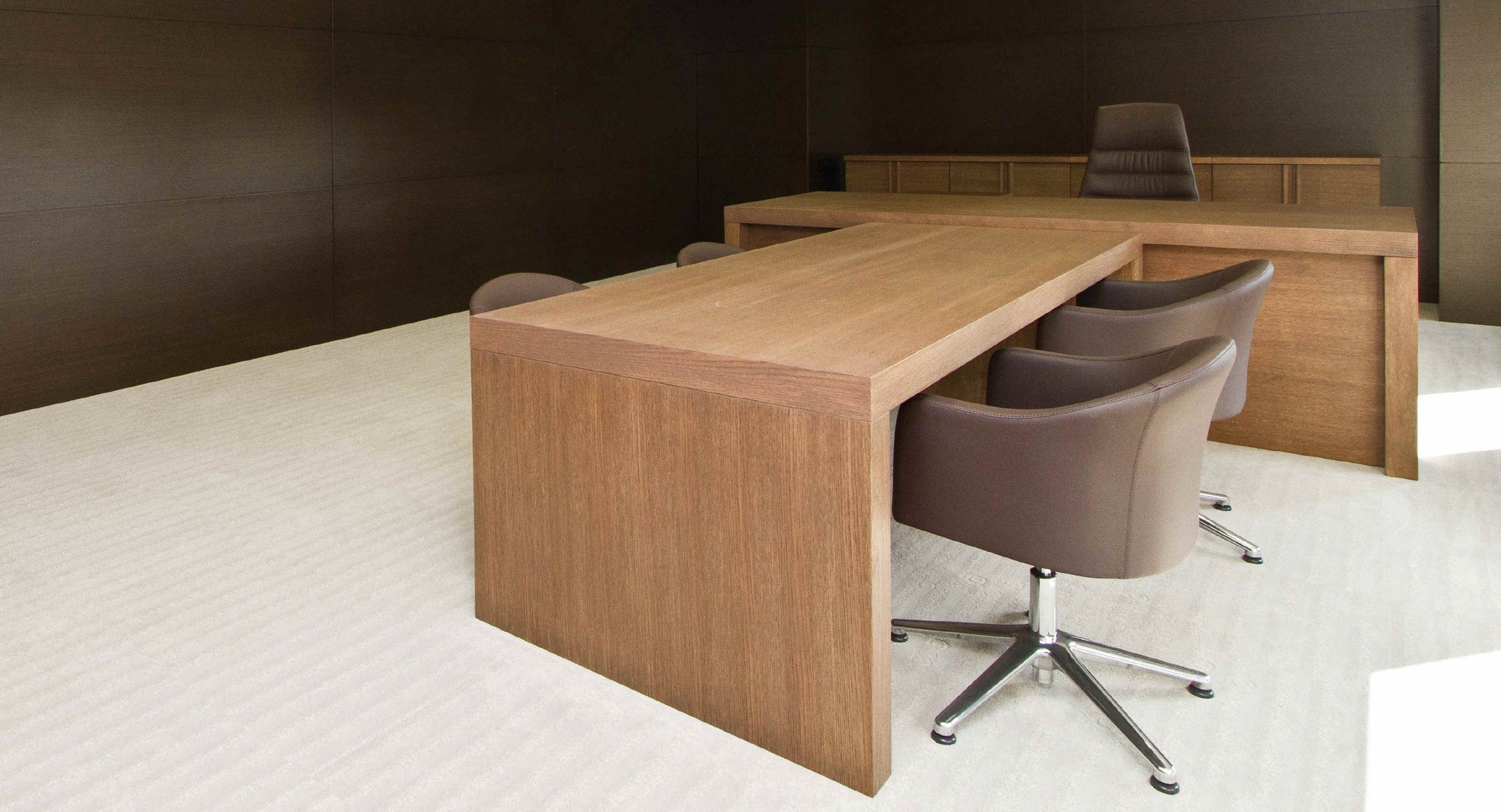
In the imposing building of the NIS headquarters in Novi Sad, Structura Concept designed and furnished two floors. This project certainly highlights the executive offices that are made using the highest quality materials in combination with solid wood. They would also like to point out the staff offices, meeting rooms and ancillary rooms.
NIS headquarters, Novi Sad
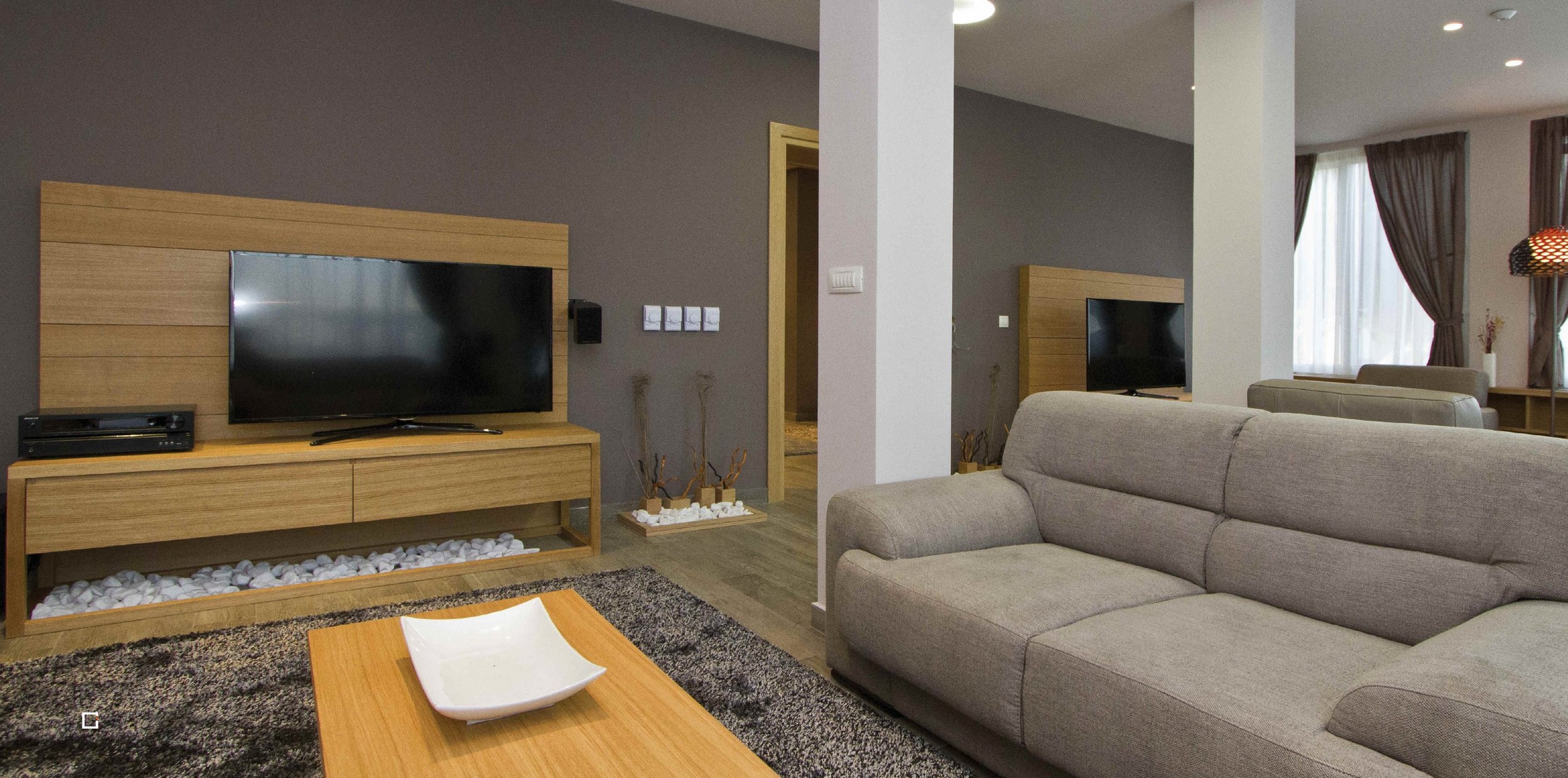
In a beautiful spot in the heart of the Vojvodina plain, Studio Structura designed and furnished the NIS Resort. This beautiful resort covers two floors. On the ground floor there are representative lounges and meeting rooms, and on the upper floor there are guest rooms designed and fully equipped by Studio Structura.
NIS resort
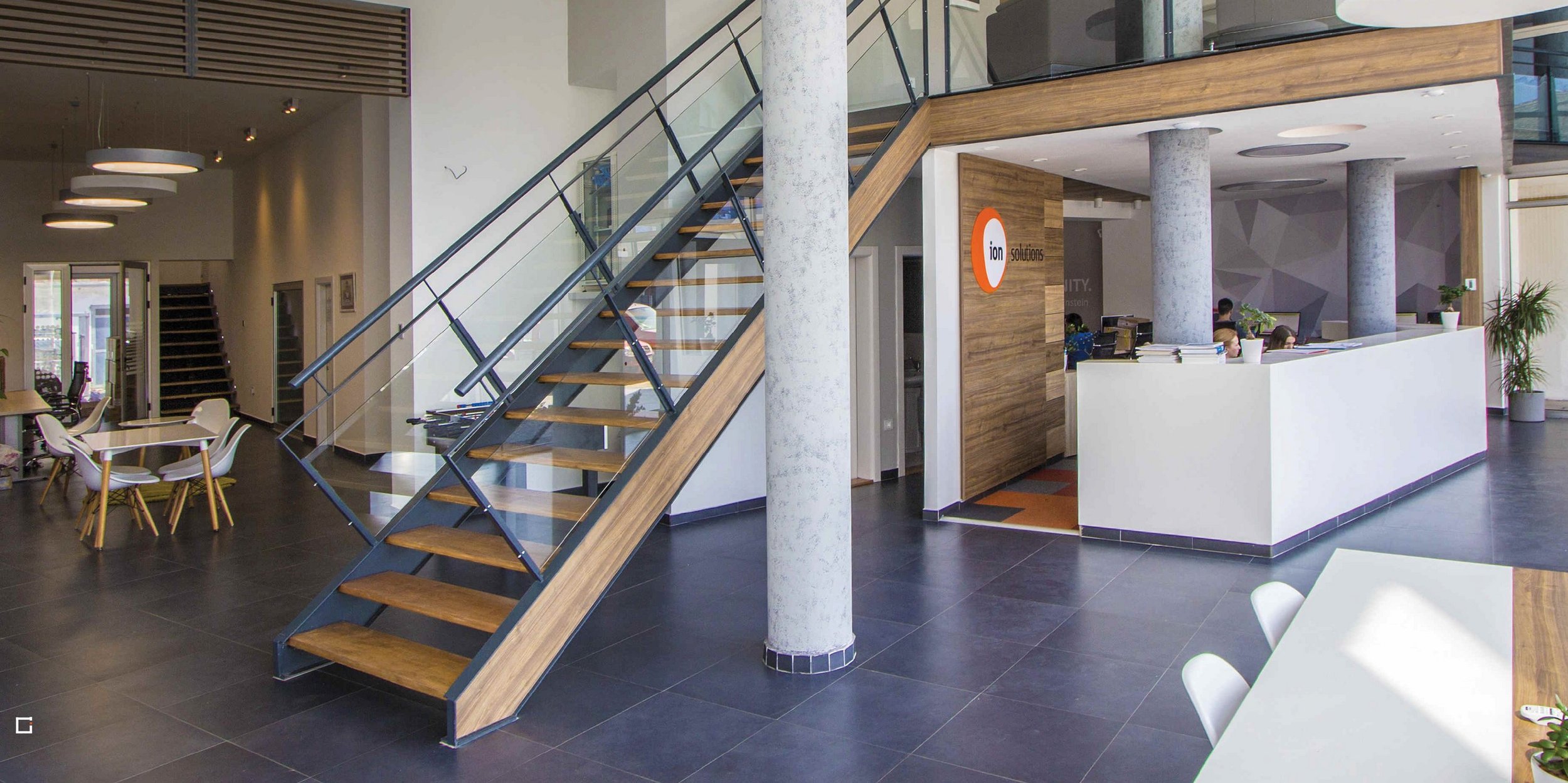
ION Solutions, Novi Sad
