Industrial Design
‘Studio Structura’ simplifies and brings greater efficiency to the whole process of communication between the various consultants on the project. It prepares the ground for a seamless transition from design to construction. This is further stimulated by bringing in possible contractors as valuable participants in the design process at an early stage, adding a dimension of greater financial security to the design.
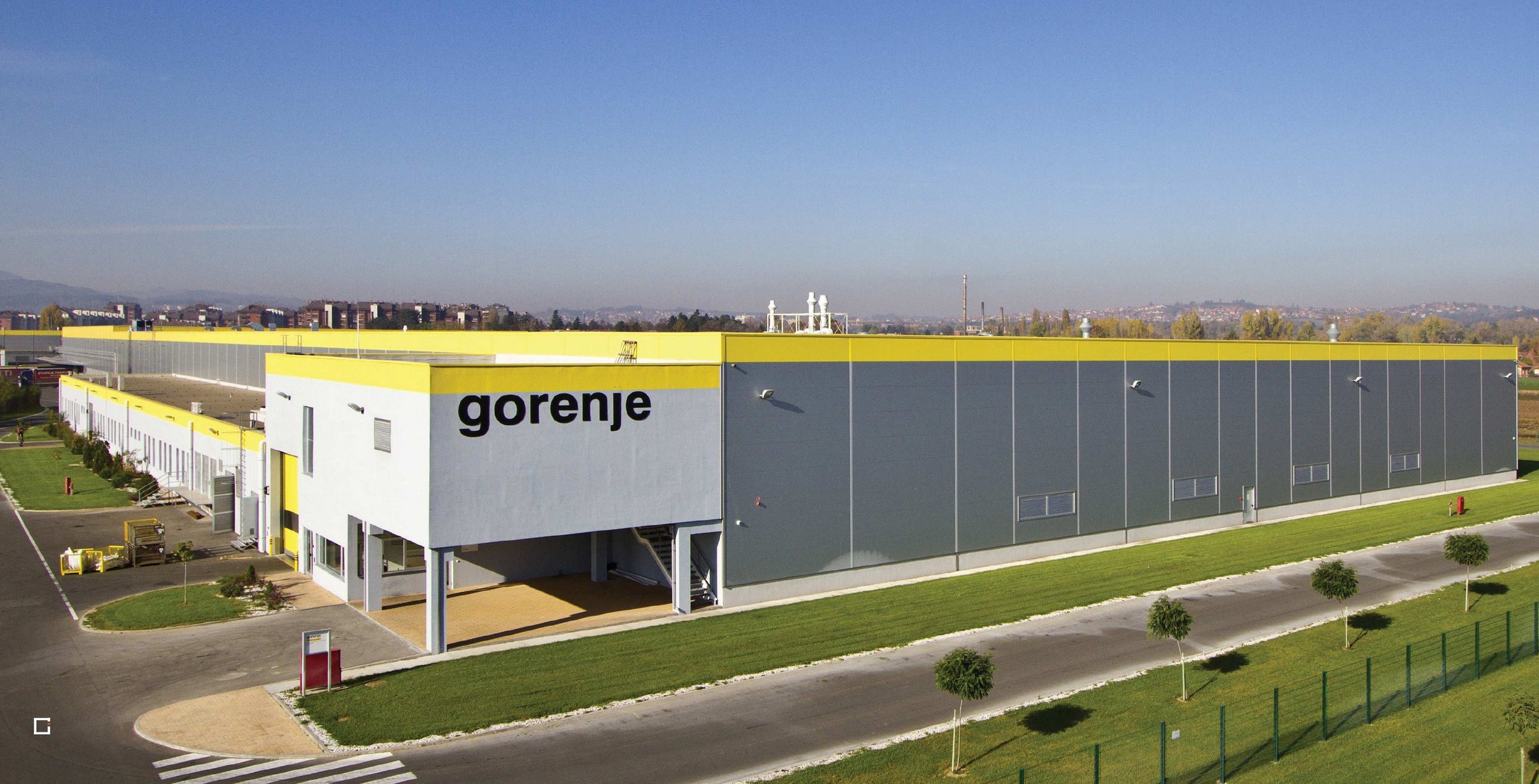
Gorenje Phase I, Valjevo
Having been granted the privilege to design Gorenje refrigerator plant in Valjevo (2O12), making it the largest such production line in the region.
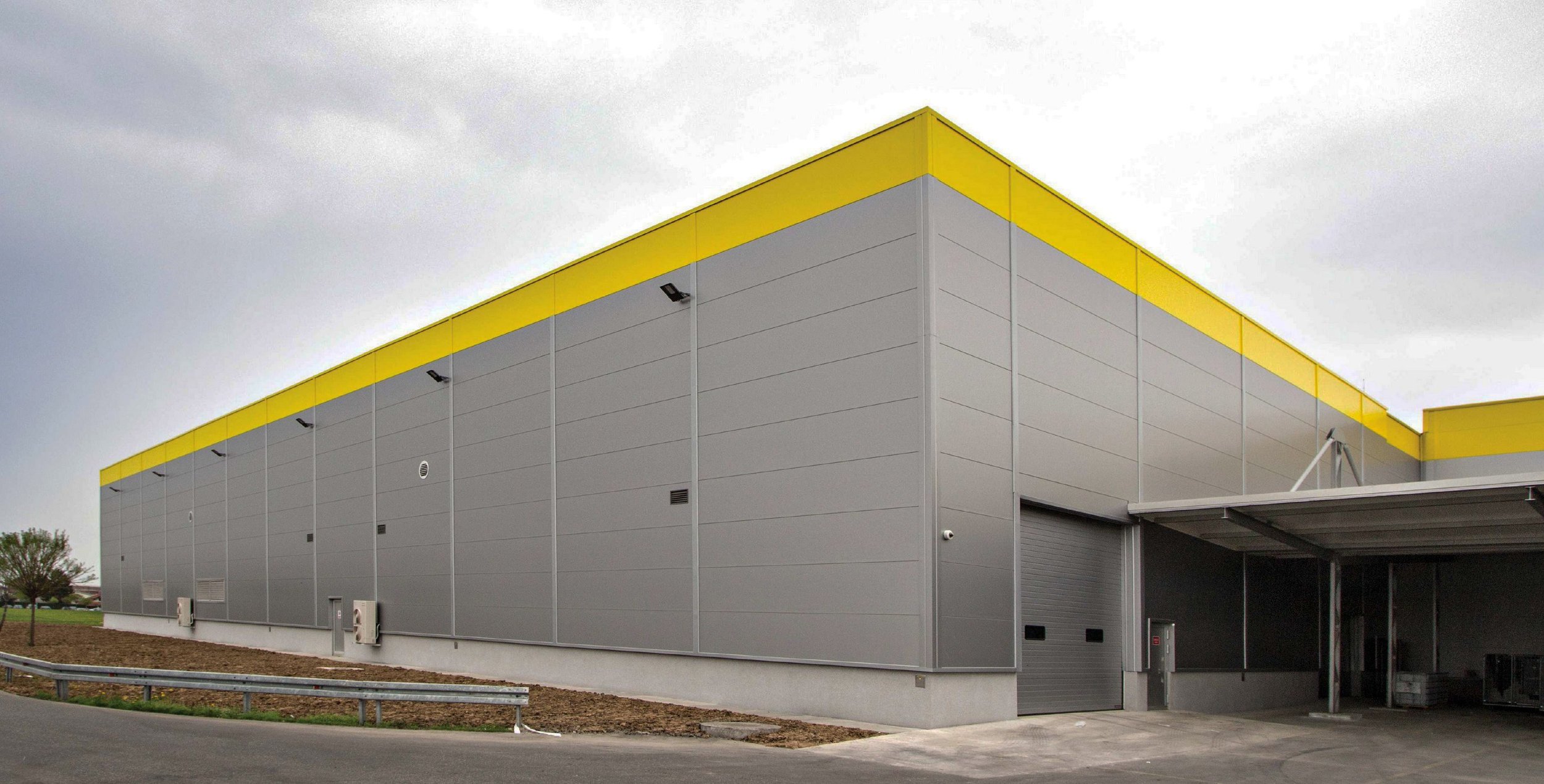
Gorenje Phase II, Valjevo
Out of this project we started developing a new line of competence which we had an opportunity to apply to the benefit of our Client on various projects notably in connection to the move of “old-timer” production line and the move of refrigerator door production to Serbia in 2O18.

Gorenje Phase III, Valjevo
Completely new industrial facility we design in 2O23. So praud.

Hutchinson project, Ruma
In 2O14 we were awarded the contract to develop a new production compound on a site in Ruma, Serbia, for the needs of the Hutchinson group. This was a result of bringing together our efforts to put into practice our „Design & Build“ approach and our Client’s trust and willingness to engage in an open-minded and dynamic analysis of the needs of the production process. Uniting of responsibilities of Designer with those of Contractor became very early our strategic goal which we reached, for the first, time in this project.
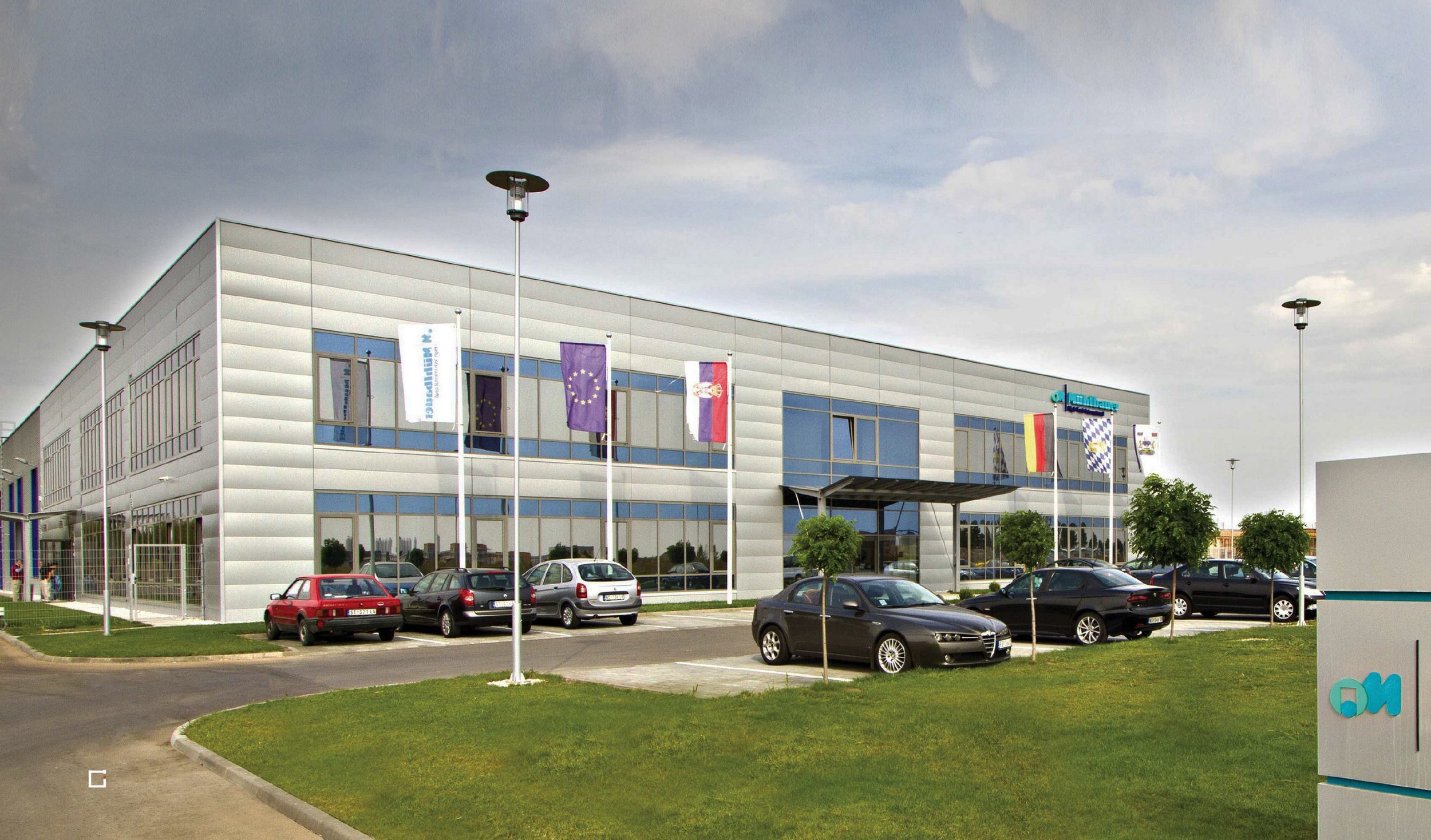
Muhlbauer, Stara Pazova
A relatively modest project from the outset turned into a rather complex high-tech design for a „tecurity “printing workshop and regional HQ. Working closely with the Client on defining the brief, we were granted the trust and privilege to design and supervise its execution. This experience pointed us the way for further profiling and acquiring expertise in designing and managing of construction of industrial compounds.
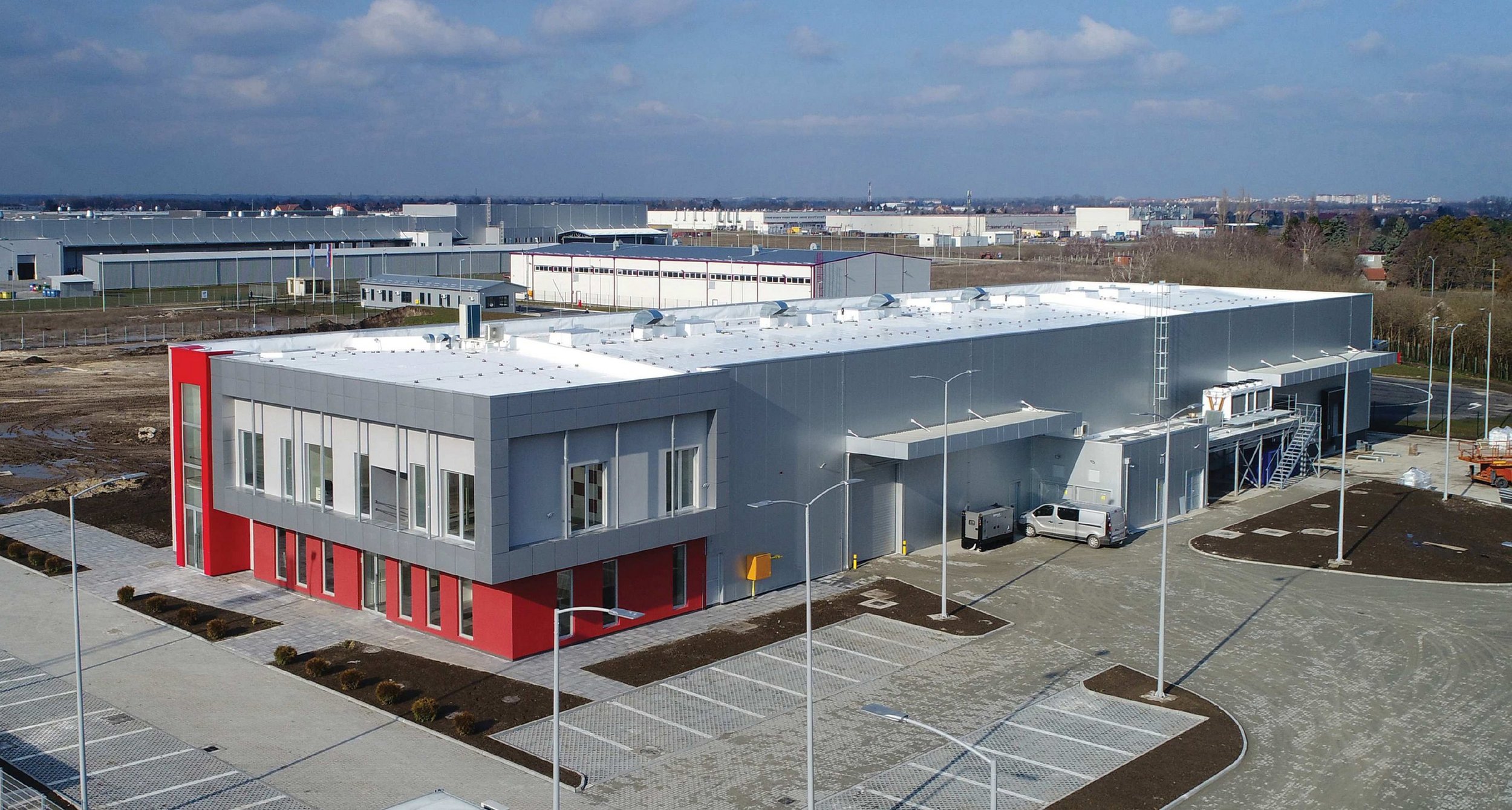
Caminada, Subotica
This commercial and manufacturing building in Subotica was designed for the Italian investor Caminada. The investor’s request was to focus on manufacturing and communication within the building. We placed a visual emphasis on the main entrance by accentuating its form with an intense red highlight, the trademark colour of the company.
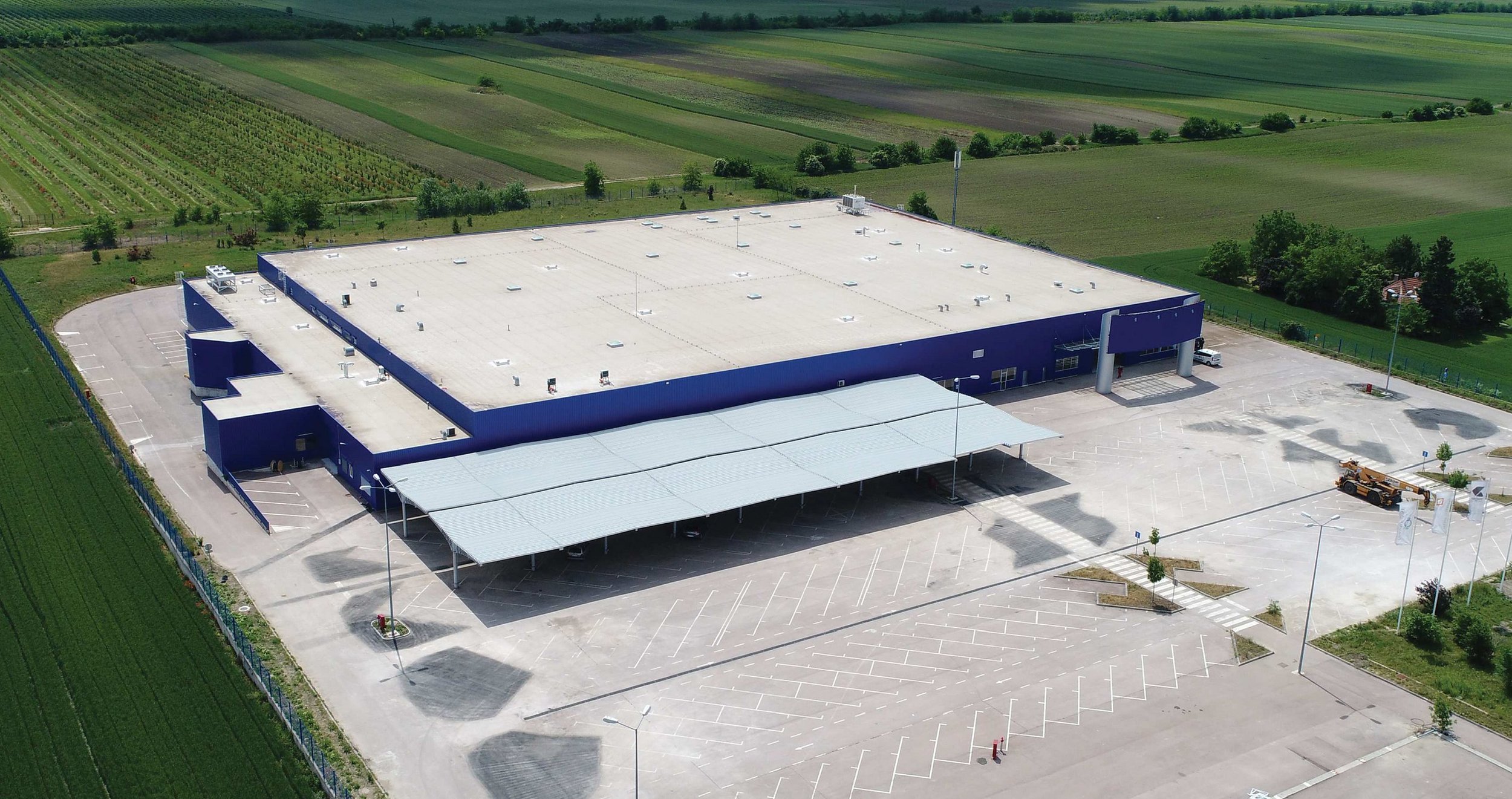
OndaPlast, Subotica
The investor required the adaptation of an existing commercial facility - the Metro Cash&Carry storage and distribution centre - to its new purpose - a plant for the manufacture of plastic products. The design was to cover the reconstruction, adaptation and recovery of the existing building, followed by the reconstruction of internal transport routes on the site adapted to their new purpose, and the construction of a control booth at the entrance to the factory complex.

